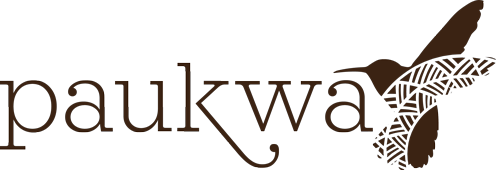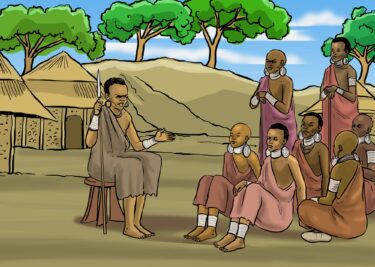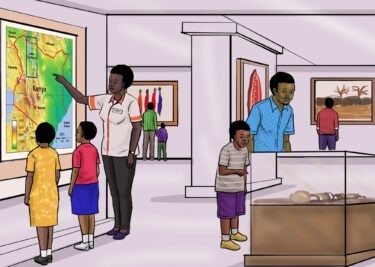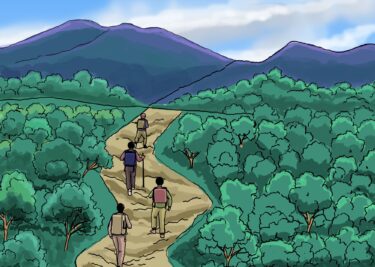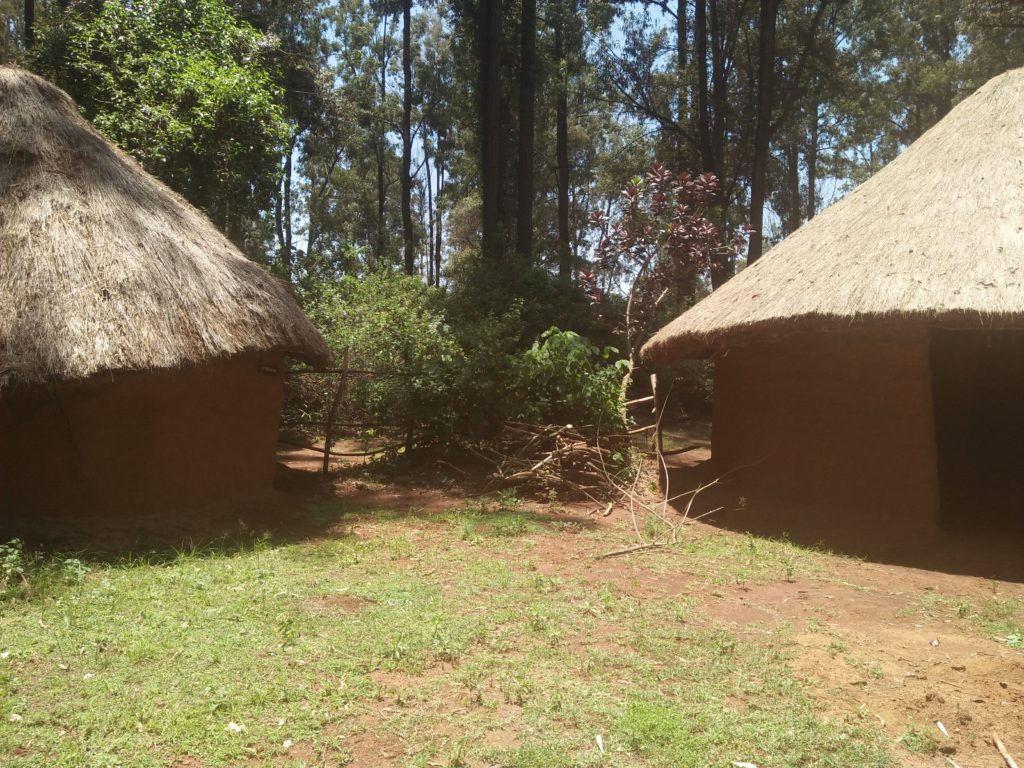
Before the colonial period, Kisii families lived in villages that were divided into two distinct components: homesteads (omochie) and the cattle camp (ebisarate). Omochie was where married men lived with their wives, unmarried daughters and uncircumcised sons. Ebisarate was the area designated for cattle to graze and was protected by resident male warriors.
Construction of huts among the Kisii was a team effort undertaken by both men and women. Men began the job by putting up the framework of poles, then women stepped in and smeared the structure to create mud walls before thatching the roof. The result was a round windowless house called enyomba.
To the left of the main gate was the man’s house. This house also served as a courtroom where all family disputes were settled. To the right of the gate was the first wife’s hut, and on its left was the second wife’s hut. These houses were built in a circular format. The space in between these houses was used for planting trees.
Each house had two doors. One door faced the main gate; this was the door used by family members. The other door faced the back of the compound and was used by visitors. This back door opened into the cattle shed where animals slept when they were not at the ebisarate.
Are there any other communities you know that had designated cattle camps? Share them with us.
#BomaZetu
