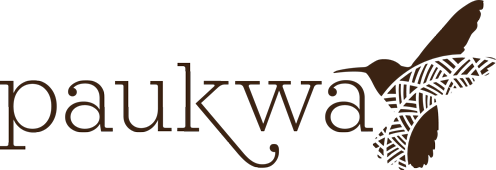Among the Kuria, men constructed oval-shaped huts. They were arranged in a circular manner and built close to each other. The gaps between the huts were fenced with thorny trees, turning the area behind the houses into a safe cattle enclosure. A small space was left unfenced; this was the gate through which cattle went into and out of the enclosure. The huts created a protective barrier around the cattle shed, which was a testament to this community’s love for their cattle.
Each hut was partitioned into three rooms: a kichen, a bedroom, and a place to entertain guests. Every hut was constructed with two exits: the main one led to the front of the compound while the other led to the enclosure. Since the first wife’s house was the first to be constructed, it was the most centrally placed and opened directly in front of the main gate. The second and third wife’s huts stood on either side of hers. Each wife had a granary next to her hut on the outer side of the compound.
The entire homestead was protected using a strong fence that formed a formidable fortification.
Have you visited a Kuria boma before? What did you think? Share your thoughts with us in the comments below.
#BomaZetu



