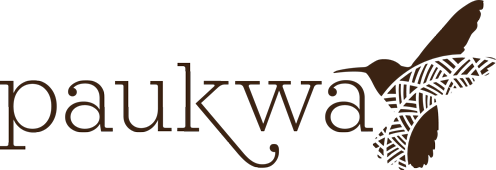Before the building process began in the Embu community, the chosen grounds were ritually blessed. The land was then cleared, and the intended hut-size was marked on the ground.
Polygamy was accepted among the Embu, and a man could marry as many wives as he could support. Every wife had her own hut, and the husband was tasked with building each of them. Building poles were sourced from insect resistant trees and shrubs. The standard hut-building trees included miu, or muu in singular (Markhamia hildebrandtii), and mukwego (Bridelia micrantha). The huts were thatched with green banana leaves, followed by two layers of ferns, then tough grass or reeds. This prevented rainwater from getting through the roof.
Beyond the homestead gate, the first building was the cattle shed – located on the left side. The man’s hut was at the center of the compound and all other huts in the homestead faced this hut. The first wife’s hut was built to the right of the man’s hut, and the huts of other wives followed behind hers.
Young men had their hut in between the first and the second wives’ huts, while unmarried daughters and young sons lived in the hut of their mother or her co-wife. Older unmarried boys lived in separate huts of their own.
What other building materials did the Embu use? Share the names with us in the comments below.
#BomaZetu



